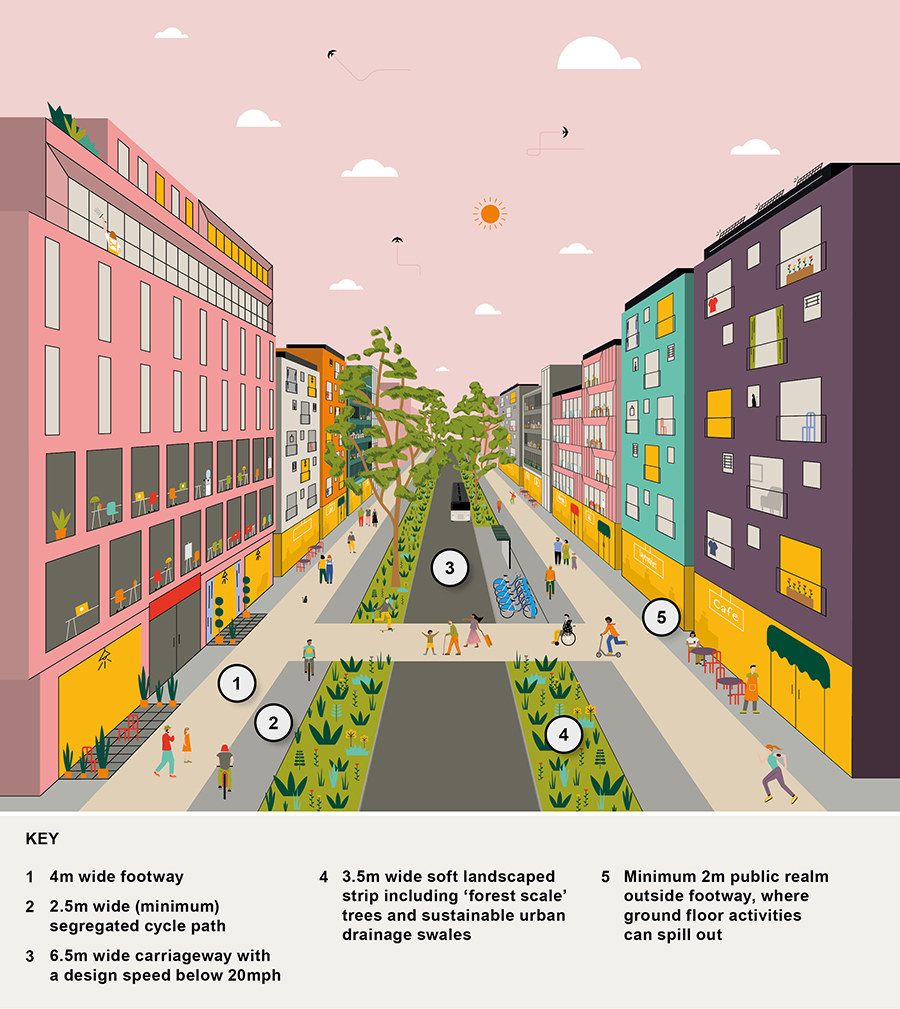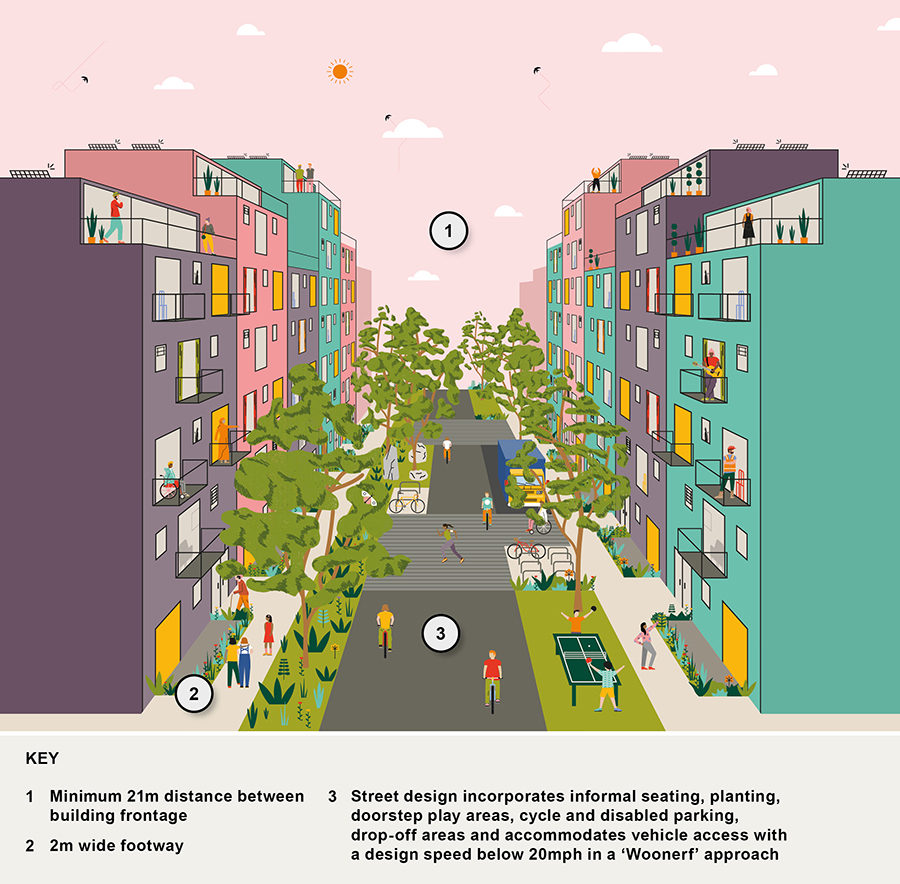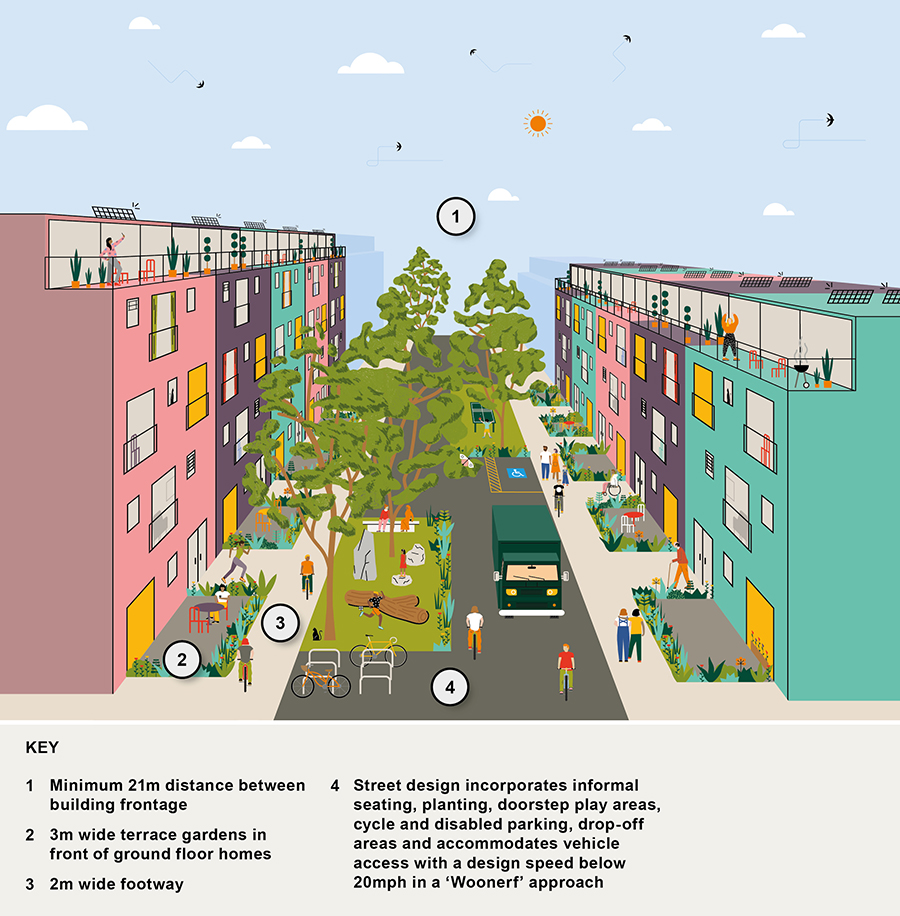Draft North East Cambridge Area Action Plan
5.2 Legible streets and spaces

Figure 16: Illustration of proposed design features for primary streets
The streets and open spaces within North East Cambridge will be the most enduring elements of the new city district. They will provide the structure for the area's layout, encouraging walking and cycling, and creating a vibrant, safe and healthy environment that nurtures community life. This policy ensures that new streets are designed as inclusive, public, welcoming and active routes, and which prioritise pedestrians, cyclists and other non-motorised users, and that form a legible and functional movement network.
- There was overwhelming support for the creation of a well-designed place that promotes healthy and active lifestyles. A number of respondents raised the need to undertake a Health Impact and Needs Assessment to inform future provision in the district. The Health, Community & Wellbeing Topic Paper evidences how such concerns have been taken into account in plan making for North East Cambridge. Whilst this aspect is important, the question was more aimed at the Healthy Town design principles which advocate the creation of compact, walkable places that are inclusive and promote healthy active lifestyles. Whilst most respondents were not supportive of the healthy town principles, further review of the comments reveals there to be support for the approach that they advocate.
- There was overwhelming support for the connectivity options identified in the Issues and Options 2019 document, with options to make the area more permeable to pedestrians, cycles and public transport welcomed. Multiuser accessible routes were highlighted as important for equestrian users. Caution was raised about needing to provide adequate infrastructure to support intended users and functions both in and around the North East Cambridge area as well as connections beyond. In the case of cycle routes, these need to be of a scale to accommodate the likely flows. HGV movements need to be taken away from schools.
- Reducing the dominance of roads to encourage walking and cycling was welcomed as part of a comprehensive approach to re-planning and reallocating road space. Lessons from the past need to be learned and tunnels, subways etc. have the potential to be dark and dangerous places if poorly designed.
How your comments and options have been taken into account
- Following the comments from the Issues and Options 2019 consultation, the proposed policy identifies the key attributes that the new streets and spaces that form part of North East Cambridge will be expected to deliver. The radically different approach to managing motor vehicles is recognised in the proposed movement grid to serve development with pedestrian and cycle priority provided through a low speed street network as well as through dedicated routes that connect into other strategic pedestrian, cycle and public transport projects including a pedestrian/cycle link across to the River Cam to the east of the development area.
Trees
- You told us to highlight the importance of trees/woodlands and their multi-functional role for local communities such as providing and expanding tree canopy cover and mitigation of heat islands as well as providing habitat and biodiversity benefits.
- Comments noted the lower cost implications of managing trees over other forms of urban green space. It was highlighted that there is the need for extensive tree planting at North East Cambridge and a possibility of introducing a native community tree nursery on-site, as well as ensuring important and well used corridors such as Milton Road is sufficiently lined with trees.
- There were comments on the role trees play in forming and enhancing the existing edges of the site and in providing new landscape features both within and on the edges of the site.
- Great importance was placed on the protection and retention of existing mature and semi mature trees with specific reference to the Silver Birch woodland adjacent to the First Public Drain and Chesterton Sidings but also included other deciduous trees/scrubs within the area.
How your comments have been taken into account
- The policy emphases the role of trees and seeks to protect trees of value as well as enhance tree canopy cover across the Area Action Plan area. The policy stipulates that tree protection and planting will be managed across the site and references the existing Tree Strategy produced by Cambridge Council covering the period 2016-2026.
(13) Policy 7: Legible streets and spaces
The key streets and spaces must conform to the strategic layout for key pedestrian and cycle routes described in Policy 16: Sustainable Connectivity, the street hierarchy described in Policy 21: Street hierarchy, and the principles shown in Figures 16, 17 and 18, to provide a walkable district, with high quality and well-connected pedestrian, cycle and public transport routes that support healthy, active lifestyles whilst effectively allowing servicing and deliveries and managing access by private motor vehicles.
All development proposals within North East Cambridge should contribute towards the creation of high quality, inclusive and attractive streets and spaces that will:
- Be designed with active routes with good natural surveillance, incorporating Secured by Design principles as an integral part of new development proposals and coordinated with adjacent sites and phases;
- Ensure the design of streets prioritises pedestrian and cycle movements and relates to the character and intended function of spaces and surrounding buildings (see supporting diagrams within Policy 10a-e);
- Create high quality connections to seamlessly link North East Cambridge into existing established areas as shown on the Spatial Framework and described in Policy 17: Connecting to the wider network;
- Understand microclimate and other environmental considerations and ensure that these are factored into design proposals so that public spaces receive good sunlight throughout the year and have good air quality;
- Undertake a coordinated approach to the design and siting of street furniture, boundary treatments, lighting, signage and public art;
- Incorporate trees and other planting which is appropriate to the scale of adjacent buildings and public realm to ensure that adequate space is provided for them to mature and flourish;
- Integrate Sustainable Drainage Systems (SuDS) as part of a comprehensive site-wide approach; and
- Ensure that design is inclusive and considers the needs of all users through engagement with the Cambridge City Council Disability Panel.
Trees and landscaping
Development proposals should demonstrate how landscaping and planting have been considered as an integral part of the development proposal. Landscaping proposals should relate to the wider setting of the area, including the Fen countryside beyond the city. The design should provide sufficient space for trees and planting to mature and to support biodiversity; achieve a suitable visual setting for building(s) having regard to both internal and external views of the area.
Development will be supported where proposals preserve and protect existing trees of value and enhance canopy cover with appropriate new planting providing adequate space, above and below ground for trees of suitable species and size to mature. Native trees should be considered in the first instance.
Development proposals will be required to assist in achieving the City of Cambridge's canopy cover target of 19% coverage by 2030.
Development proposals that minimises impact on a tree or, if the proposals result in the loss of a tree that can be suitably replaced will be supported.
A comprehensive planting, maintenance and management plan for the Area Action Plan area will be requested and required for development proposals that have a cross administration boundary impact.
All new planting should consider water resource requirements and be climate resilient.
Development proposals within North East Cambridge will need to adhere to policies contained in the Cambridge City Tree Strategy 2016-2026.

Figure 17: Illustration of proposed design features for secondary streets in high density areas

Figure 18: Illustration of proposed design features for secondary streets in medium density areas
Relevant objectives: 1, 2, 4, 5
The NPPF (2019) states 'patterns of movement, streets, parking and other transport considerations are integral to the design of schemes and contribute to making high quality places.'
Manual for Streets (2007) establishes the 'principles of inclusive design' and identifies that streets have a significant 'place' function and that the design of streets should assume that place should be subservient to movement. It also identifies the recommended user hierarchy to inform the design of development proposals. This hierarchy places pedestrians at the top followed by cyclists, public transport users, specialist service vehicles (emergency, services, waste etc.) with other motor traffic coming last, including car sharing and electric vehicles.
The Health, Community & Wellbeing Topic Paper identifies the importance of embedding health and wellbeing into decision making about the planning of new development. NHS guidance 'Putting Health into Place: Principles 4-8 Design, Deliver and Manage' identifies principles that should be used to inform the design of new places. Compact walkable forms that are well connected with multifunctional green spaces should influence the form of new places. The proposed compact and connected form of development at North East Cambridge maximises active travel options for people living and working in new places with multifunctional spaces enabling community activities and events that the whole community can engage in.
Cambridge, like many historic cities, is characterised by a compact form that allows easy movement as a pedestrian or cyclist. This inherent character underpins the approach to creating a new kind of city district at North East Cambridge centred around walking and cycling to create a 'walkable neighbourhood' and capitalising on high quality public transport options underpinned by a comprehensive open and green space network creating a healthy and inclusive place. Beyond the immediacy of North East Cambridge, the connections formed physically and socially with the surrounding existing neighbourhoods, and at a city and wider level, are crucial.
The quality of streets and spaces links with other policies in the Area Action Plan, which together combine to clearly set out expectations for the quality of future development. An integrated approach to design is needed to help make the best use of the land available and to effectively respond to the challenges of creating a high-density new city district. The Council will lead on the production of a site wide design code to support the North East Cambridge Area Action Plan that will require input from the various landowners and their design teams to help ensure co-ordination and consistency of the public realm. The Design Code will be adopted as a Supplementary Planning Document (SPD) to guide and co-ordinate future development.
In order to secure the best possible network of routes to meet the needs of a variety of different users, it is important that the key connections within North East Cambridge are identified. Along with the Area Action Plan Spatial Framework, Policy 16: Sustainable Connectivity identifies the network of key routes, their hierarchy and the particular areas within the district that they will need to connect.
Landscaping and trees
Landscape proposals will usually be required for most developments, ranging from housing, retail, commercial, industrial and mixed-use schemes. High quality landscape design can create usable spaces for occupier amenity as well as being functional - in respect of sustainable drainage systems (SuDS), microclimate and providing an attractive setting for buildings. Landscaping also plays a significant role in establishing an area's character and integration of a development into that character. Landscaping proposals will be especially important within prominent locations, such as along street frontages, transport interchanges, and other public spaces.
While the details required for a landscape scheme will vary according to the type and location of a development, landscaping should be included as an integral part of the development proposal at an early stage. Careful consideration should be given to the existing character of a site, and how any features, such as surface treatments, furniture, lighting, boundary treatments and other structures, are to be appropriately used, and how planting and trees may mature over time. Poorly laid out landscaping can compromise its amenity and environmental value and use, while leaving insufficient space for trees to grow can lead to the blocking of natural sunlight, issues of overhanging, subsidence and damage to foundations, resulting in subsequent applications for tree removal.
The tree population of Greater Cambridge contributes enormously to the city's character and appearance and trees are fundamental to the management of temperatures and storm water and the provision of cleaner air. They provide an essential habitat for wildlife and promote wellbeing, providing opportunities for relaxation, exercise and meditation. Management and protection of trees is a constant challenge. As North East Cambridge falls within two administrative areas with differing approaches to management and protection of trees, the aim of this policy is to provide a consistent approach across the Area Action Plan area.
Deciduous trees provide shade to buildings, helping to manage solar gain when needed in summer months. These landscape features also contribute to reducing 'heat islands' whereby the temperatures of built up areas are significantly higher than areas outside them. Trees add biodiversity value to areas and as such provide habitats for many species. This policy will contribute towards achieving on-site biodiversity net gain as required by Policy 5.
The North East Cambridge area has relatively low tree canopy coverage when compared with surrounding areas, making it essential to ensure any new development retains trees of value and makes provision from the outset for the planting of new trees of appropriate species and size so as to ensure a sustainable increase in overall canopy cover. There are some localised areas of extensive tree coverage which will require further site investigation including along the First Public Drain and around Chesterton Sidings.
In the absence of a South Cambridgeshire strategy for the protection and retention of trees, the City Council's Tree Strategy will apply across the North East Cambridge area.
The Council will seek to make provision for the protection of trees of value by serving Tree Protection Orders on existing trees and those to be planted as part of new development.
- North East Cambridge Landscape Character & Visual Assessment (2020)
- North East Cambridge Transport Assessment (2019)
- Cultural Placemaking Strategy (2020)
- Innovation District Paper (2019)
- Typologies and Development Capacity Assessment (2020)
- Community Safety Topic Paper (2020)
- North East Cambridge Stakeholder Design Workshops 1-6 – event records (2019-2020)
- 'Towards an Urban Renaissance' (1999) by The Urban Task Force
- National Planning Policy Framework (2019)
- Manual for Streets (2007)
- NHS (2019) 'Putting Health into Place: Principles 4-8 Design, Deliver and Manage'
- Health Facilities and Wellbeing Topic Paper (2020)
- Anti-poverty and Inequality Topic Paper (2020)
- Public Health England (2018) Healthy High Streets: good place making in an urban setting
- MHCLG (2019) National Design Guide, Planning practice guidance for beautiful, enduring and successful places
- Making Space for People Supplementary Planning Document (Draft 2019)
- Cambridge City Wide Tree Strategy 2016-2026
- Trees and development sites SPD (2009)
- Climate Change, Energy and Sustainable Design and Construction Topic Paper (2020)
- Number of awards (shortlisted, finalist, winner) received
- Positive recommendations made to Planning Committee
- Modal share for pedestrian, cycle, public transport users
- Policy 15: Cambridge Northern Fringe East and new railway Station Area of major Change
- Policy 35: Protection of human health and quality of life from noise and vibration
- Policy 36: Air quality, odour and dust
- Policy 37: Cambridge Airport Public Safety Zone and Air Safeguarding Zones
- Policy 40: Development and expansion of business space
- Policy 50: Residential space standards
- Policy 51: Accessible homes
- Policy 55: Responding to context
- Policy 56: Creating successful places
- Policy 57: Designing new buildings
- Policy 59: Designing landscape and the public realm
- Policy 60: Tall buildings and the skyline of Cambridge
- Appendix F: Tall Buildings and the Skyline
- Policy 65: Visual pollution
- Policy 67: Protection of open space
- Policy 68: Open space and recreation provision through new development
- Appendix I: Open Spaces and Recreation Standards
- Policy 69: Protection of sites of biodiversity and geodiversity importance
- Policy 70: Protection of priority species and habitats
- Policy 71: Trees
- Policy 80: Supporting sustainable access to development
South Cambridgeshire Local Plan 2018
- SS/4: Cambridge Northern Fringe East and Cambridge North railway station
- HQ/1: Design Principles
- NH/2: Protecting and Enhancing Landscape Character
- NH/4: Biodiversity
- NH/5: Sites of Biodiversity or Geological Importance
- NH/6: Green Infrastructure
- NH/7: Ancient Woodlands and Veteran Trees,
- NH/8: Mitigating the Impact of Development in and adjoining the Green Belt
- NH/14: Heritage Assets
- H/8: Housing Density
- H/12: Residential Space Standards
- H/18: Working at Home
- HQ/1: Design Principles
- SC/1: Allocation for Open Space
- TI/1: Chesterton Rail Station and Interchange
- TI/4: Rail Freight and Interchanges
- TI/6: Cambridge Airport Public Safety Zone
- TI/8: Infrastructure and New Developments
- TI/9: Education Facilities
