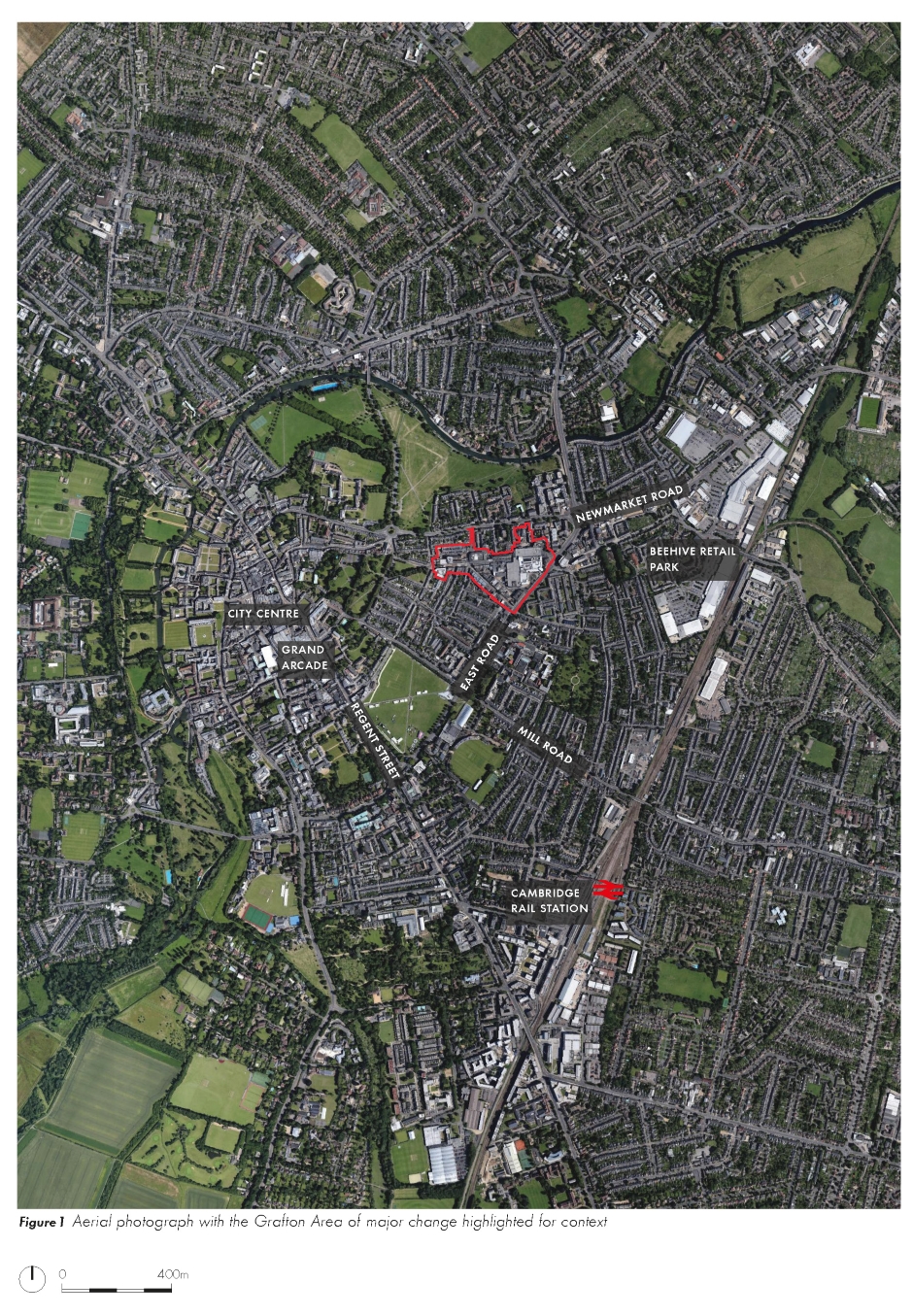Grafton Area of Major Change SPD 2017
Ended on the 6 November 2017
For instructions on how to use the system and make comments, please see our help guide.

