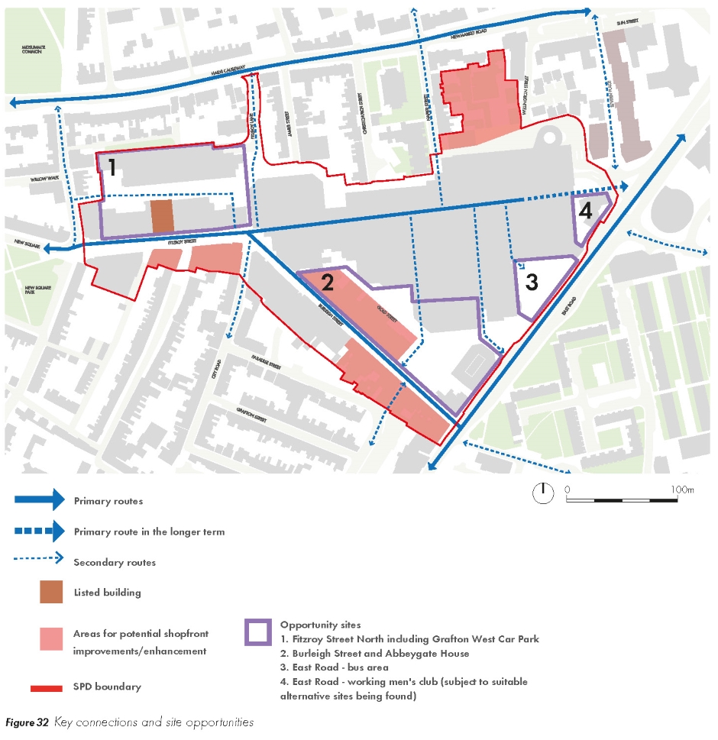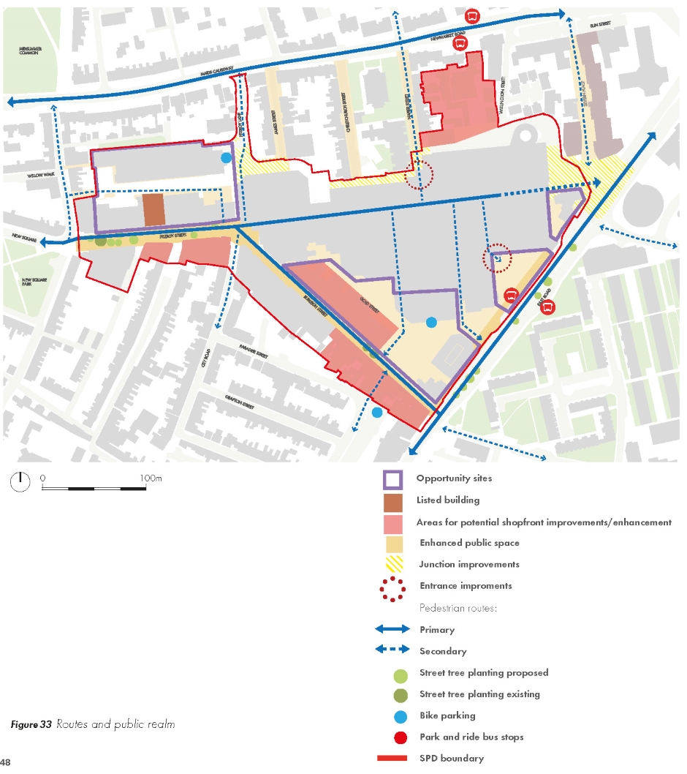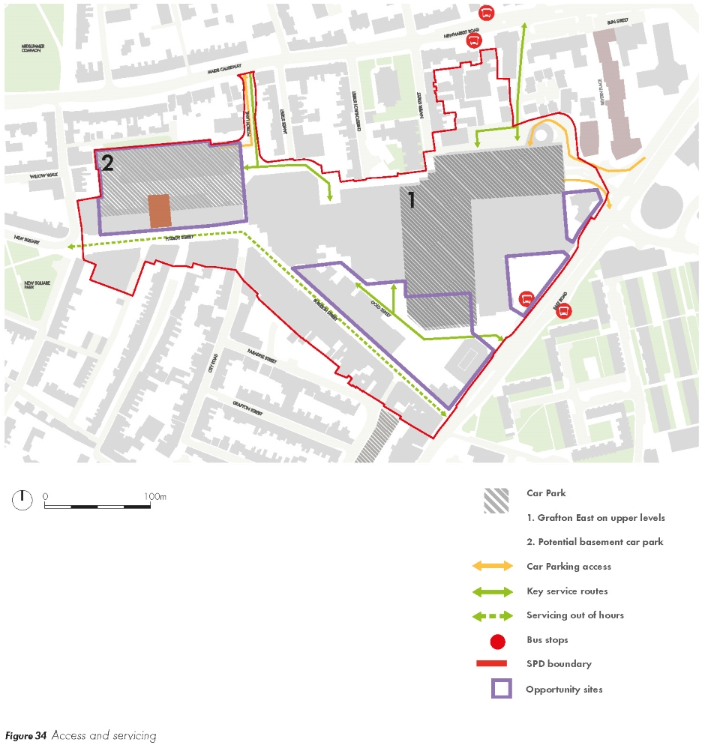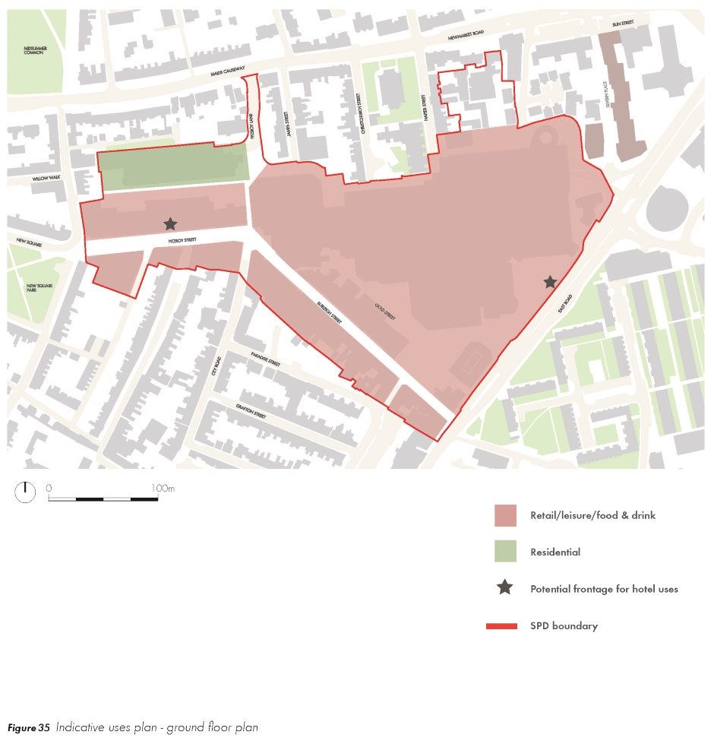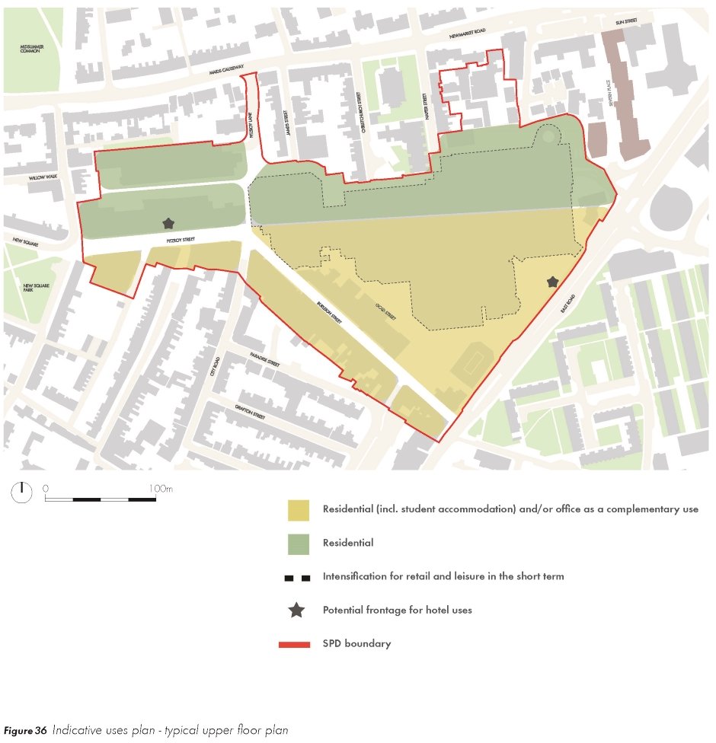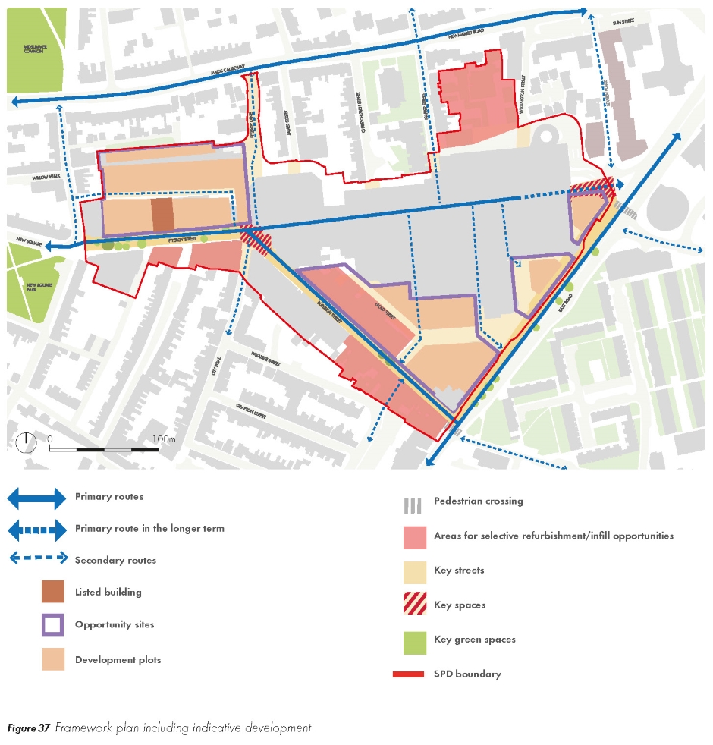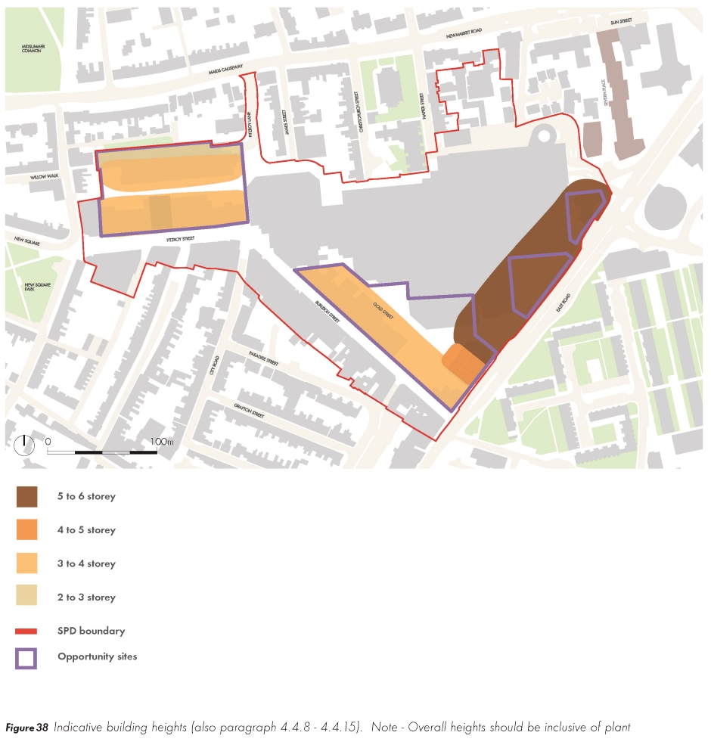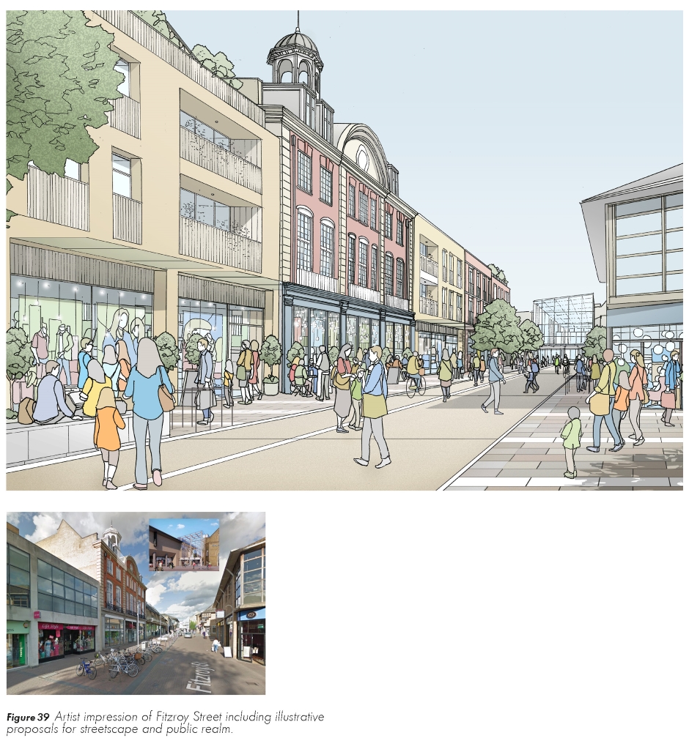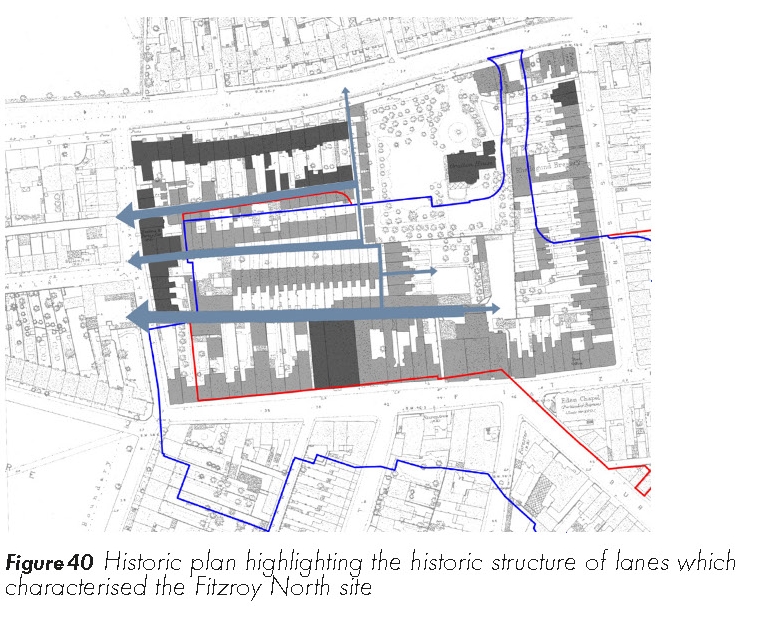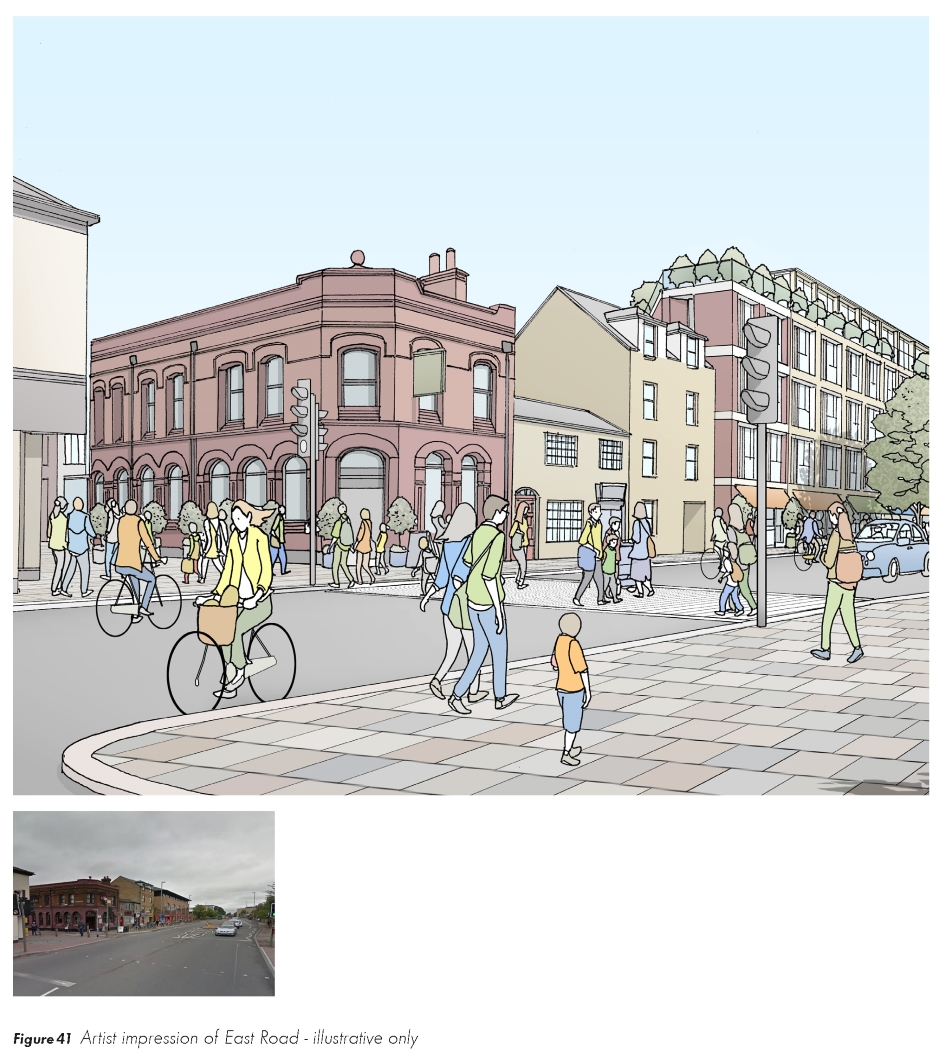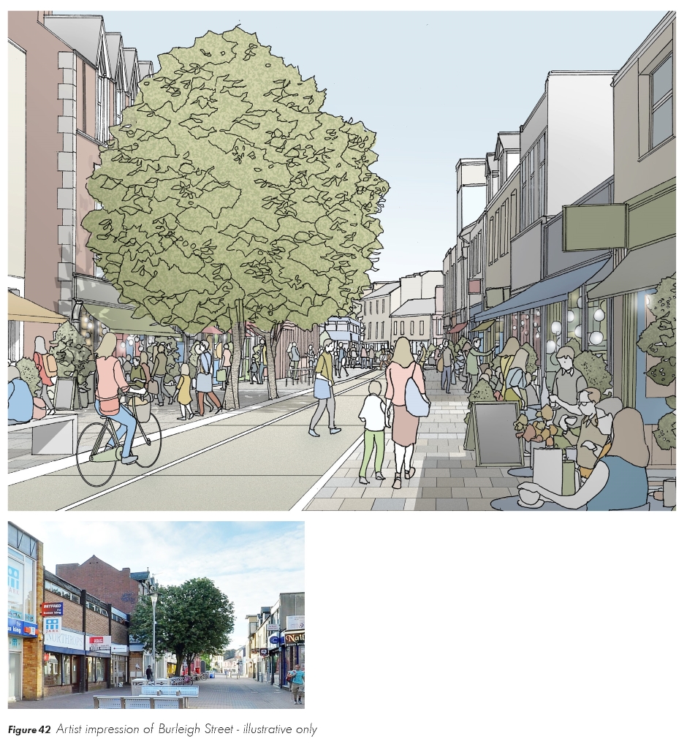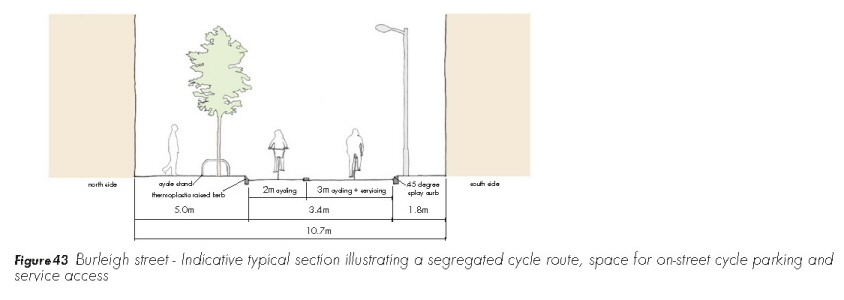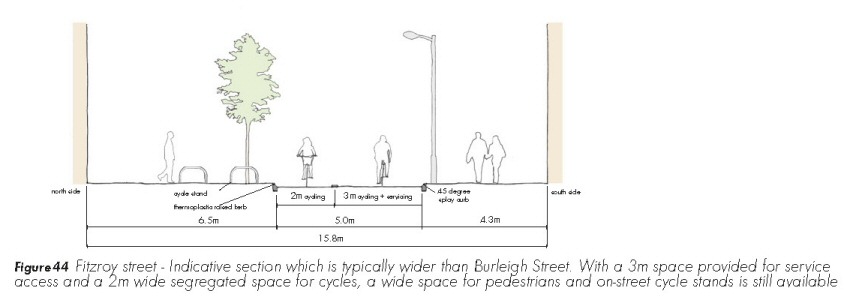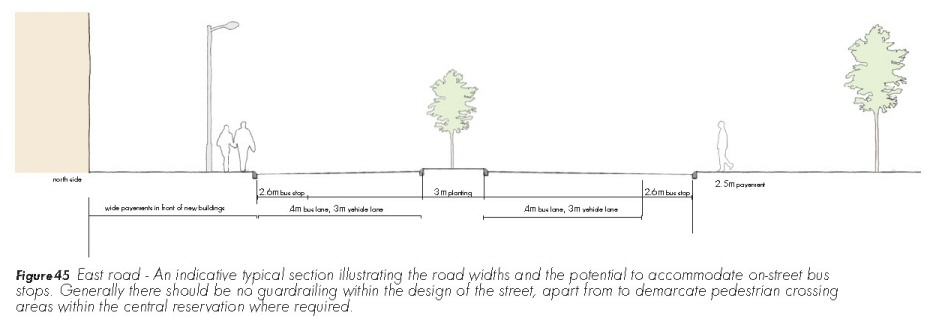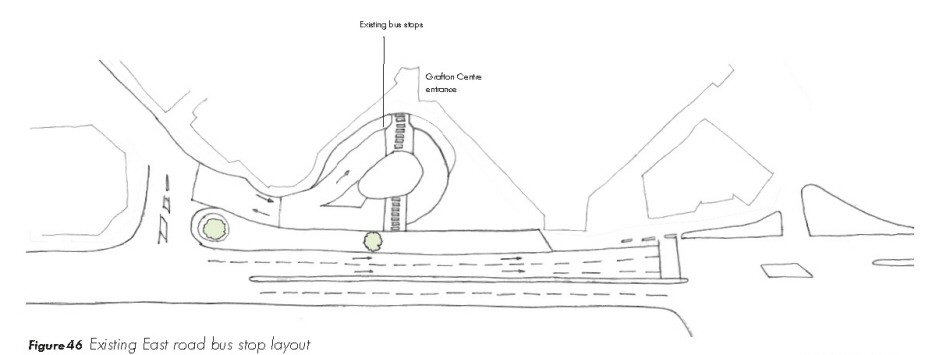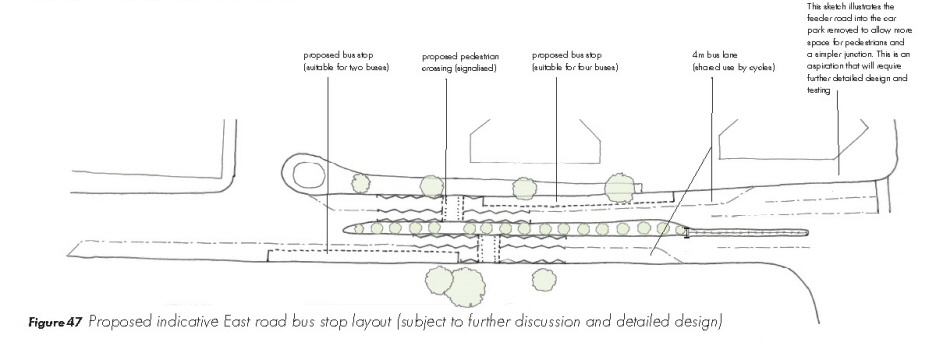Grafton Area of Major Change SPD 2017
4. STRATEGIES FOR CHANGE
4.1 OVERVIEW
4.1.1 The SPD promotes a number of key strategies for change which are structured around the four thematic headings in chapter 3:
• Movement and access (section 4.2)
• Land use (section 4.3)
• Scale, massing and built form (section 4.4)
• Landscape, environment and public realm (section 4.5)
4.1.2 In addition, section 4.6 provides a summary of the approach to delivery and phasing including the approach to S106 agreements.
4.2 MOVEMENT AND ACCESS
Long-term east-west connection
(4) 4.2.1 Figure 32 illustrates the key connections and identifies the main opportunity sites (see section 4.3 to 4.6 for further detail). A principal move is to strengthen the eastwest connection between Fitzroy Street and East Road. In the short and medium term, this could be achieved through the internal configuration of the Grafton Centre, through strengthened internal wayfinding and an improved experience of entering the centre from East Road.
Figure 32 Key connections and site opportunities
4.2.2 Longer-term, this could form a key connection as part of a new street-based retail and leisure offer with residential or other uses on upper floors. This would re-provide the historic route which existed prior to the opening of the Grafton Centre in the 1980s. The function and role of this connection would be subject to more detailed studies and analysis from a highways and movement perspective at an appropriate point in the process.
Improvements to north-south connections
(2) 4.2.3 There is an aspiration to improve northsouth connections through the Grafton Area and to the shopping centre. In the short-term and medium-term, this could be achieved through targeted improvements to signage and wayfinding, with selective redevelopment opportunities and service yard improvements contributing to clearer street connections.
(4) 4.2.4 In the longer term, more comprehensive redevelopment could enable a more complete network of north-south connections integrated with a new connection between Fitzroy Street and East Road. Extensions to the existing north-south streets (James Street, Christchurch Street, Napier Street and Wellington Street) connecting from Maid's Causeway / Newmarket Road to Fitzroy Street and beyond to Burleigh Street will form vital secondary connections which could play a major role in stitching the area back into the wider neighbourhood. The nature of access for each mode of transport would need to be explored in more detail at an appropriate point in the process in this longer term scenario.
Vehicle access, routes and hierarchy
4.2.5 Figure 33 illustrates the key routes and public realm. Figure 34 identifies the proposed approach to servicing and access.
(1) Figure 33 Routes and public realm
4.2.6 East Road and Newmarket Road will continue to form primary vehicular routes which facilitate access to the site for vehicular traffic and accommodate wider vehicular movements to and from the city.
(2) 4.2.7 As it approaches the Newmarket Road junction, East Road currently widens from one lane to two lanes and then three lanes at the roundabout approach. A potential opportunity has been identified to remove the existing left-turn feeder lane from East Road which provides access to Grafton East MSCP. This would facilitate the creation of a wider footway and more attractive landscape treatment of East Road, providing an improved pedestrian route to the Grafton Centre from East Road. Opportunities to green the corridor will be encouraged, with potential for trees (e.g. London Plane) to be introduced subject to further discussions about management strategies.
(2) 4.2.8 Proposals for any redevelopment of the area, or a reduction in carriageways, will require further assessment in terms of their impact on the wider road network in Cambridge. East Road and Newmarket Road play a vital role in terms of vehicle movement patterns and form a key corridor for park and ride bus services, therefore future expansion in retail, leisure and other uses including residential would need to be assessed and considered alongside proposals for sustainable travel plans, and should be informed by the outcomes of the Greater Cambridge Partnership Access Study.
4.2.9 Initial discussions are underway with Cambridgeshire County Council and the Greater Cambridge Partnership team in this regard.
(3) 4.2.10 The potential for taxi movements after 5pm along Fitzroy Street and Burleigh Street is being considered alongside proposals for improvements to pedestrian movement and cycling (see 4.4.23 and 4.4.27).
Public transport
(1) 4.2.11 East Road and Newmarket Road will continue to be key corridors for park and ride bus routes including the Milton Road and Newmarket Road Park and Ride services. Development proposals should incorporate an integrated approach to buses with a view to improving local walking routes from bus stops to the Grafton Area and key shopping streets. This could be achieved through simple signage strategies, and improved public realm and wayfinding.
4.2.12 From Newmarket Road, proposals for the future redevelopment of the Grafton Centre should seek to strengthen Napier Street as a local walking route. The long-term proposals for the Grafton Centre would create a more attractive view from Newmarket Road towards Fitzroy Street along Napier Street.
4.2.13 On East Road, arrangements for bus stopping have been reviewed in the round as part of development proposals for the sequence of immediate site opportunities at the eastern edge of the Grafton Centre. The current off-street arrangement for buses presents a poor threshold to the centre and could be used more efficiently.
(1) 4.2.14 It is important that proposals are futureproofed to allow for the potential future expansion of bus services in the city. Consideration has been given to the future form of the bus network around Cambridge city centre in the Cambridge: Bus Network: Option Development and Assessment Report (CBNODAR) prepared for Cambridgeshire County Council in March 2017. Park and Ride bus routes currently operate six buses per hour and the CBNODAR indicates potential for this to increase to eight buses per hour in the period to 2031.
(2) 4.2.15 Early proposals for on-street bus stops on East Road to replace the existing Grafton Bus Interchange have been considered. There is a potential opportunity for northbound on-street bus stops capable of accommodating 2-4 buses, and southbound on-street stops capable of accommodating 2 buses. The proposals will be tested further with Cambridgeshire County Council and the Greater Cambridge Partnership team and also explore the potential to extend services into the evening to serve the Grafton Area.
(2) 4.2.16 The removal of the existing Grafton Bus Interchange and its potential replacement with on-street bus stops serviced by northbound and southbound bus services would necessitate passengers crossing East Road to access the Grafton Centre from the southbound bus stops. As the existing pedestrian crossings on East Road are located approximately 100m to the north and south of the proposed onstreet bus stops, an additional pedestrian crossing would be required to cater for the pedestrian 'desire line' between the Grafton Centre and the southbound bus stop. The need to accommodate pedestrian crossing movements on East Road has been considered within the initial designs for East Road as shown in Figure 42.
Servicing
(1) 4.2.17 Development proposals should seek to minimise conflict between servicing, pedestrian and cycle movements. From the north, servicing movements should be focused on Wellington Street and Fitzroy Lane. From East Road, servicing movement from Crispin Place will be reviewed as part of the potential redevelopment of Abbeygate House, and infill development on part of Burleigh Place.
(3) Figure 34 Access and servicing
(6) 4.2.18 Longer-term proposals for servicing will be subject to a clear servicing strategy and assessment. There is a desire to minimise on-street servicing but, where retail and leisure units require servicing from key primary streets, this should be based on an agreed management strategy including core servicing hours and restrictions on maximum sizes of vehicle as appropriate.
4.2.19 Larger footprint uses might require a dedicated rear access point or yard to allow for more intensive delivery arrangements, and customer collection as required. In some cases, basement car parking below retail / leisure uses could incorporate servicing requirements subject to more detailed design and viability discussions. Proposals should be subject to servicing assessments.
4.2.20 Subject to the specific details of any future scheme, there might be a requirement to work with the Highway Authority to modify the Traffic Regulation Order governing the streets concerned. This mechanism is outside of the planning process and would require early discussion and review.
Car parking - public / retail parking
(1) 4.2.21 The principal public car park will be the existing Grafton East Car Park which will be encouraged through signage and improved legibility. There is potential for a new basement level car park on the site of the former Grafton West Car Park as part of development proposals for Fitzroy Street and the area to the north.
(2) 4.2.22 In the short and medium term, it is anticipated that Grafton East Car Park would remain operational and would be promoted as the primary location for parking. Proposals should seek to maximise use of the existing facility through improved publicity and wayfinding. Proposals for the Fitzroy Street north area envisage the redevelopment of the existing deck car park.
Initial studies indicate that it would be possible to re-provide an identical number of spaces in a single basement level.
(1) 4.2.23 In the longer-term, it is proposed that public / shopping car parking would remain at a similar level to the current number of spaces at Grafton East Car Park and Grafton West Car Park, and it is not proposed to increase car parking to a greater level than the current numbers. In the event of a more comprehensive long-term redevelopment, consideration should be given to single level basement car parking below buildings or a dedicated parking building in an accessible location. This is subject to further consideration, and a car parking strategy will need to be developed for the Grafton Area.
Car parking - residential and office uses
(4) 4.2.24 Cambridge City Council's car parking standards are expressed as a maximum in line with national guidance and the City Council's sustainability aims. It states a maximum of 1 parking space per unit for residential developments within the Controlled Parking Zone (CPZ). However more recent guidance contained within the National Planning Policy Framework moves away from maximum levels of provision and advises that parking provision for new residential development is based upon levels of access to a private car for existing residential uses in the surrounding area. In addition, the Local Plan identifies justification for car parking provision below this maximum given the site's close proximity to public transport, shops and services. Review of existing car ownership levels within the wards in the vicinity of the Grafton Centre utilising 2011 Census data revealed that parking ratios of 0.5-0.6 spaces per unit may be more appropriate in this location.
4.2.25 Based on discussions to date, the aspiration is to provide lower levels of car parking. Any parking allocation will need to be justified in future planning applications in the context of more detailed design assessments and the exact proportion of house types. It is noted that no on-street parking would be available for occupants of new residential units, nor any that do not currently qualify for permits within the existing Residents' Parking schemes operating in the area on adopted public highway.
4.2.26 Parking provision for office land uses will need to be considered in greater detail, and will need to make reference to the current Cambridge City Council's maximum car parking standards for B1 Office (1 space per 100sqm within the CPZ).
(1) 4.2.27 Car clubs should be investigated early in the process and electric vehicle charging points should be provided within the development.
(1) 4.2.28 It is likely that residential uses on the longerterm sites are likely to come forward as apartments and the proposed basement approach would therefore work well in accommodating active ground floors for retail and leisure activity.
4.2.29 The City Council will encourage early liaison with Cambridgeshire County Council to consider the strategy for the wider adoption of streets and car parking management. It is anticipated that Burleigh Street and Fitzroy Street would continue to be adopted highways. Some on-plot spaces might also be appropriate in the re-instated lanes as part of the mews-style buildings at the northern end.
Cycle parking
(6) 4.2.30 Safe and secure cycle parking should be provided in accordance with the Council's policy requirements. A mixture of short and long-stay spaces should be provided to support the Grafton Area as a destination for shopping, leisure and other commercial uses including offices. Proposals should demonstrate that short and long stay parking are sufficient to cater for demand. Short stay spaces are expected to be comparable to existing numbers. Review of the current Cambridge Local Plan cycle parking standards reveals a requirement for close to 1,000 spaces based on projected retail floor areas, which represents a considerable uplift in numbers compared to the existing provision.
(4) 4.2.31 Short-stay spaces should be focused in convenient on-street locations on Fitzroy Street, Burleigh Street and East Road. Locations should be carefully designed and located to avoid the proliferation of barriers to movement.
(3) 4.2.32 Long-stay spaces should be located in secure facilities within strategic, accessible locations. Spaces could be provided in designated areas of car parks, or in specialist bike parks. Opportunities should be reviewed at the outset of detailed design exercises for the longer-term redevelopment of the area.
(2) 4.2.33 Cycle parking for residential or student residential elements should be considered early in the process with an emphasis on Sheffield stands, or basements / ground floor areas where appropriate. Reference should be made to the council's Cycle Parking Guide for New Residential Development (2010).
4.3 LAND USE
4.3.1 Figures 35 and 36 illustrate the indicative distribution of uses across the site based on the long-term development framework for the ground floors and upper floors. Guidance for each use is identified in turn below.
(2) Figure 35 Indicative uses plan - ground floor plan
(1) Figure 36 Indicative uses plan - typical upper floor plan
Retail, leisure, food and drink
4.3.2 Policy 11 in the Cambridge Local Plan (2014) outlines the role that the Grafton Area will play as a primary focus for providing additional comparison retail in the city centre, along with other mixed uses. The policy allows for the expansion / redevelopment of retail and leisure use with potential residential and student accommodation on the upper floors.
4.3.3 The Cambridge Local Plan has been informed by the Cambridge Retail & Leisure Study Update 2013 (GVA, May 2013). This assessed and established the baseline and forecast retail (convenience and comparison) capacity for the City in order to inform the Local Plan's retail strategy and site allocation process.
4.3.4 In relation to comparison goods, the Study (see Appendix 3, Table 12) identified the following comparison need requirements based on a constant market share:
• 2017: 3,820 sq.m net;
• 2022: 14,141 sq.m net;
• 2027: 31,226 sq.m net; and
• 2031: 39,976 sq.m net.
4.3.5 The estimates are driven by projected growth in local population and expenditure through the Study period. The Study identified the forecasts as 'upper limits' due to the influence of other retail development on the capacity position and the increasing influence of special forms of trading (i.e. internet based shopping).
4.3.6 The study (see paragraphs 9.27-28) recommended that the Fitzroy Street/ Burleigh Street area of the City has the scope to accommodate some of the identified capacity arising over the period to 2022. No specific floorspace figure was identified. The Study also identified the area as the first priority in sequential terms and how commercial leisure should be supported in any expansion.
(4) 4.3.7 Ground floors across the site area should be in use as retail, leisure or food and drink activities. Evening and night time economy uses will have an important role to play. The only exception to this are areas adjacent to existing domestic scale development to the north of Fitzroy Street.
(1) 4.3.8 Policy 6 of the Local Plan states that the Council has identified capacity to support 14,141 sq m net of comparison retail floorspace between 2011 and 2022. Cambridge city centre should be the focus of meeting most of this need. The policy goes onto identify policy 11 and the Grafton Area as helping to meet this need. Policy 11 states that the Grafton Area will be the primary focus for providing new comparison retail in the city centre, and that the evidence base suggests that up to 12,000 sq m of new comparison floorspace could be provided in the area, although the precise quantum is subject to testing through the development of a masterplan for the area.
(3) 4.3.9 In terms of short and medium term opportunities, it is anticipated that early development could deliver a significant amount of new retail floorspace on Fitzroy Street, Burleigh Street and East Road. In addition, opportunities exist for a significant increase in floorspace in the existing Grafton Centre through a strategy of intensification. There is likely to be demand for hotel uses as part of this mix and indicative locations on East Road and Fitzroy Street have been identified for this on the drawing.
4.3.10 In the short and medium term, specific opportunities exist in the following locations:
• Replacement and additional floorspace on the Fitzroy Street North area, East Road and Burleigh Street sites.
• Re-configuration of Burleigh Place and the rear of the Debenhams unit to create opportunities for a more active retail environment. In doing so, the current service yard could be adapted alongside the partial re-configuration of the rear element of Debenhams and infill of the adjacent space to create new retail floorspace.
• Intensification of the Grafton Centre through the creation of additional floorspace on upper levels.
4.3.11 Proposals for new retail development should be integrated with wider strategies for the enhancement of the public realm and improvements to the movement network. This is a key element in the enhancement of the quality of the environment and setting for retail activities
(2) 4.3.12 Longer-term redevelopment proposals for the Grafton Centre could present opportunities for a more contemporary street-based approach to retailing, with the potential for stores to be arranged over two floors, and a flexible mix of larger footprint stores and smaller units. It is likely that Fitzroy Street and Burleigh Street would continue to be arranged as a single floor of active uses at ground floor with other accommodation above from a townscape perspective. Given the changing retail trends, the proposed street-based development strategy will provide a more flexible framework which could accommodate a number of scenarios with differing balances of smaller and larger units. This will help to develop a resilient and robust position which supports the vitality and viability of the area in the longer term.
4.3.13 Future schemes should incorporate a clearly articulated retail strategy and narrative in support of any proposals. As set out in Policy 11, it is anticipated that the Grafton area would, alongside other identified priority locations, form a focus for any retail, leisure or food and drink development.
(1) 4.3.14 In accordance with Policy 11, the City Council will seek to where possible increase retail floorspace across the SPD area. The relatively intensive level of existing buildings in the area is likely to necessitate an incremental approach where certain phases and schemes are not able to provide a material increase in retail floorspace compared to the existing overall amount. In these circumstances, the City Council will take a flexible view where proposals can be demonstrated to benefit the Grafton Area in terms of current and future vitality and viability. The overall amount of development is an important consideration but this will be balanced against the quality of activities, the overall range of uses and the nature of the environment. These factors will all contribute to the overall performance and resilience of the area as a retail destination.
Residential uses
(2) 4.3.15 Residential uses will be encouraged on the upper floors of the proposed development parcels. The site is suitable for an apartment-led mix of residential typologies, largely arranged as flats above ground floor and potentially first floor retail and/or leisure uses.
(4) 4.3.16 As detailed in section 4.4, proposals for the area north of Fitzroy Street, should step down to respond to the scale and grain of the Riverside and Stourbridge Common Conservation Area. In that context, constraints on height, scale and mass are likely to influence housing typologies, dictating that ground floors revert to residential on the location of the Grafton West Car Park. Housing adjacent to Salmon Lane needs to be more domestic in scale, potentially as townhouses or mews.
Student housing
(3) 4.3.17 A proportion of the new residential uses on upper floors could be brought forward as student housing. Proposals north of Fitzroy Street are more likely to be suited towards conventional residential dwellings rather than student housing to respond to the existing residential context of neighbouring streets to the north.
Office uses
4.3.18 In the long-term, opportunities could exist to incorporate commercial office space on upper floors as a secondary use, as part of a residential led, mixed use development. The area is accessible to the station and the rest of the city centre and well-connected to the Park and Ride. This could form an interesting and complementary use to nurture the vitality and viability of the retail and leisure activities on lower floors.
Community and other uses
(1) 4.3.19 Any planning application for the Grafton Area will need to be informed by an appropriate assessment of demand and capacity. The assessment should be in line with Policy 73: Community, sports and leisure facilities in the Local Plan.
4.3.20 Any proposals for the redevelopment of the Working Men's Club on East Road, should be informed by a proactive strategy of engagement with the club, alongside a clear strategy for the re-provision of the facility. The manner of re-provision will be influenced by the requirements of the club. Space could be identified elsewhere within the SPD area, or within an appropriate distance of the existing facility, subject to discussions with the club.
A flexible framework
4.3.21 There may be opportunities to allow for flexibility of uses on some upper floors of buildings where considered appropriate. Such an approach will need to fit within an overarching framework to be agreed with the LPA. This will need to ensure that the key land use policy objectives set out in Policy 11 of the emerging Local Plan 2014 for retail, leisure, residential and student accommodation uses to be increased and prioritised are being met at all times.
4.4 SCALE, MASSING AND BUILT FORM
Development sites
4.4.1 Figure 37 illustrates a range of sites which present major opportunities for the realisation of the planning objectives in the draft Local Plan. Six types of intervention should be considered as follows:
Figure 37 Framework plan including indicative development
i) New development sites along key routes
4.4.2 A series of key development sites have been identified. These areas present an opportunity for a strategic approach with a view to delivering the following objectives:
• An uplift in retail and leisure floorspace
• A material improvement in the quality of the retail environment and public realm to support the overall vitality and viability of the area.
• A better relationship and threshold with surrounding neighbourhoods and the wider city.
(1) 4.4.3 In the long-term, it is anticipated that comprehensive redevelopment of the existing Grafton Centre could be considered, drawing on the broad framework of new connections identified in section 4.2. A range of different types of intervention should be considered as set out below.
ii) Infill development opportunities
4.4.4 Selective reconfiguration of service yard spaces could facilitate infill development opportunities at the edge of the existing centre. This would assist in creating a more active and positive edge to some of the dead spaces around the centre including the Burleigh Place service area behind Debenhams and the sequence of under-used spaces and buildings on East Road adjacent to the centre.
4.4.5 To the north, the enhancement of service areas is more likely to focus on public realm and wayfinding improvements to improve linkages from Newmarket Road. Existing historic fabric and the ongoing servicing requirements in this area are likely to make infill development less viable in this location.
iii) Selective redevelopment of less sensitive buildings
4.4.6 Within the identified sites, existing buildings and structures on East Road and the area north of Fitzroy Street (Grafton West Car Park) are likely to be appropriate for more significant redevelopment. Further townscape analysis and feasibility studies would be required to justify redevelopment on a proposal-by-proposal basis. For example, proposals for Burleigh Street and Fitzroy Street would be expected to incorporate careful analysis of the existing townscape character to inform the site strategy.
(1) 4.4.7 Some sections of existing streets have potential for inclusion in shopfront improvement schemes which would focus on the reinstatement of historic features and details, alongside an agreed strategy for signage and advertisements. Particular candidates for this include sections of Burleigh Street - including the south side and parts to the north, and elements of Fitzroy Street (south side).
v) Additional space within the Grafton Centre
4.4.8 Opportunities exist within the Grafton Centre to extend and reconfigure the existing Shopping Centre building to provide additional floorspace.
Building heights
(1) 4.4.9 An urban design led approach should be taken to inform the appropriate scale and massing of development proposals in the SPD area. This is to ensure that welldesigned schemes are created that fit into their context and respond to key views and vistas including views into and across the surrounding Conservation Areas.
4.4.10 The building heights shown in Figure 38 are expressed as overall storey heights. Residential storey heights are typically 3m floor to floor and commercial are typically 4m floor to floor. Given that redevelopment proposals are likely to contain a mix of both residential and commercial uses within the same block it is not possible to provide overall maximum dimensioned heights at this stage. It is likely that there will be differences in heights between adjacent buildings and such variation is important in creating greater variation in roofscape and that a finer grain is maintained when considering the overall massing of proposals.
(1) 4.4.11 The heights shown in Figure 38 are intended to promote development that responds to the sites key contextual factors and placemaking opportunities. There may be the opportunity to allow additional height within the SPD area, subject to acceptable design and assessment. Irrespective of overall heights, proposals will be expected to incorporate architectural modulation and variety to generate a varied roofscape and streetscape. Innovative use of roofscape for accommodation and using setback upper floors can be an effective way of moderating the overall scale and massing of proposals whilst creating well-articulated forms.
(1) Figure 38 Indicative building heights
4.4.12 In broad terms, any proposals for new development should seek to maintain a relatively tight and human scale of 3 to 4 storeys on the Fitzroy Street and Burleigh Street with a positive relationship with existing / retained buildings.
(2) 4.4.13 17 Fitzroy Street should remain prominent in the streetscape, with careful preservation of views to the distinctive lantern. Proposals gradually step down to 2/3 storeys opposite the low rise buildings on Salmon Lane which have a distinctive scale and character.
(2) 4.4.14 On East Road The Snug and adjacent properties form a key group of finer grain buildings and should be retained as part of any future redevelopment proposals. A sequence of infill developments could step up to 5 or 6 storeys. Subject to more detailed assessment of views and townscape impact, there may be an opportunity for taller buildings on East Road. However, this would need to be accompanied by a coherent analysis and rationale for any development above the reference point formed by the law courts on the opposite side of East Road. Any taller elements will need to be of exceptional design quality with a carefully articulated and varying roof line.
4.4.15 Homes on upper floors should seek to optimise solar orientation and outlook. Dual aspect homes should be maximised and single aspect north-facing dwellings avoided. Other architectural responses should be prioritised such as external shading and passive ventilation strategies.
Views
4.4.16 Proposals for taller buildings should be assessed carefully in relation to the impact of tall buildings on the skyline and the setting of heritage assets.
(1) 4.4.17 Applicants will be expected to work proactively with the Council to identify appropriate locations for verified views as part of the supporting visual impact assessment for any relevant schemes. Based on recent work in the vicinity, and the Council's publication, Guidance for the application of Policy 60 (Tall Buildings and he Skyline of Cambridge), it is anticipated that proposals for taller buildings in the Grafton Area might require verified views from the following locations:
• Midsummer Common
• Newmarket Road and Maids Causeway
• East Road
• Elizabeth Way
• Stourbridge Common
• Christ's Pieces
• Sturton Street
• New Street
• St Matthew's Street
• Other streets to the east to be reviewed on a case-by-case basis.
4.4.18 Other strategic views as identified in Cambridge Skyline Guidance (2012) should also be considered.
Heritage
(1) 4.4.19 Any planning application will be required to submit a townscape assessment and heritage statement in support of proposals. These assessments should demonstrate a thorough understanding of local context and key views.
4.4.20 Proposals should make appropriate reference to the Conservation Area Appraisals for the three adjacent Conservation Areas.
(3) 4.4.21 Proposals for Fitzroy Street should seek to enhance or better reveal the significance of 17 Fitzroy Street and make a positive contribution to the Kite Conservation Area and other assets in surrounding streets including Buildings of Local Interest and Grade II Listed buildings. There is a major opportunity to enhance the negative townscape views from Salmon Lane, and the buildings which detract on the southern side of Fitzroy Street.
Fitzroy Street
(5) Figure 39 Artist impression of Fitzroy Street
(1) 4.4.22 The current Grafton West Car Park has a negative impact on the setting of the Kite Conservation Area north of Salmon Lane. It also acts as a barrier to movement and contributes to a perception of the space to the rear of Fitzroy Street and the Grafton Centre as being unsafe, particularly beyond daylight hours. The car park also detracts from views of the Listed Building at 17 Fitzroy Street.
(1) 4.4.23 The redevelopment of the car park could establish a more efficient use of the site, re-establishing the broad historic structure of lanes which stitched Fitzroy Street into the wider fabric of the neighbourhood. Subject to further townscape analysis, there is also an opportunity to consider the buildings to the north of Fitzroy Street to achieve a more comprehensive approach, focusing on the celebration the listed 17 Fitzroy Street.
(11) 4.4.24 Key interventions could include the following:
• Create enhanced connections through to Newmarket Road.
• Mews style homes providing frontage to Salmon Lane at an appropriate scale.
• New apartments set around courtyard gardens, fronting a new pedestrian route to Fair Street.
• Potential for redevelopment of retail frontage to Fitzroy Street and upper floors, with Number 17 retained.
• Enhanced public realm along Fitzroy Street.
• Targeted improvements to shop fronts on the southern side of Fitzroy Street.
• Subject to further discussion and liaison with the County Council, there is an aspiration to create an integrated approach to movement on Fitzroy Street and Burleigh Street. This could involve improved management of servicing where this occurs on street, potential for the introduction of out of hours taxi operation, cycling and other streetscape improvements.
• Servicing activity on Fitzroy Street would take place out of hours and would require enforcement, potentially utilising ANPR cameras.
• Provision for a contraflow cycle lane on Fitzroy Street to accommodate cyclists throughout the day (24/7, not restricted access as currently) is also key.
Figure 40 Historic plan highlighting the historic structure of lanes
East Road
(1) Figure 41 Artist impression of East Road
(2) 4.4.25 A series of potential infill sites exist on East Road which could assist revitalising the eastern edge of the Grafton Centre. East Road is an important gateway to the city and could feel like a more welcoming street and destination.
(7) 4.4.26 Key principles are summarised as follows:
• An improved junction and pedestrian route from Newmarket Road
• Potential opportunity to reduce the width of carriageway.
• Three new buildings: providing frontage to East Road, screening the Grafton Centre and creating a new destination with new uses and activity.
• Enhanced public realm improving the pedestrian route along East Road - a new boulevard for Cambridge and entrance to the Grafton Centre.
• Proactive engagement with the Greater Cambridge Partnership's process to explore opportunities for a new on-street bus stop facility and other highways improvements.
• Improved pedestrian crossing and connection to Norfolk Street.
• Opportunities to integrate with proposals in the Eastern Gate SPD.
Burleigh Street
(3) Figure 42 Schematic illustrative proposal for East Road corridor
(3) 4.4.27 Opportunities exist to improve the retail offer on the northern side of Burleigh Street including remodelling of parts of the Grafton centre and infill development within the existing service yard. This would establish a more active edge to the existing Grafton Centre, and responding positively to the historic role and position of Gold Street which formerly ran parallel to Burleigh Street. Opportunities for selective shopfront improvements or sensitive infill / redevelopment exist on the southern side of Burleigh Street to the east of the Primark store.
(6) 4.4.28 Key elements are summarised as follows:
• Opportunity to retain the Snug and other distinctive buildings to maintain the more positive examples of existing townscape character.
• Combination of retention of more sensitive buildings including shopfront enhancements and potential selective redevelopment of buildings on the north side of Burleigh Street with new retail and leisure floorspace at ground floor and residential above.
• Shopfront improvements with opportunities for refurbishment, and potential infill development on the south side of the street.
• Creation of an active space, representative of the historic Gold Street connection which ran parallel to Burleigh Street.
• Selective redevelopment of under-used space and potential remodelling of the rear part of the Debenhams' unit. These elements would create an attractive, more active edge to the existing centre. This would represent a significant step change from the servicing area currently occupied by Burleigh Place. Further more detailed testing of the service yard configurations would be required.
• Consistent streetscape treatment with Fitzroy Street - potential to allow a delivery route with a contraflow cycle lane as well as pedestrian realm.
• More formal pavement areas could accommodate outdoor seating, eating and drinking and short stay cycle parking.
• Subject to further discussion and liaison with the County Council, there is an aspiration to create an integrated approach to movement on Fitzroy Street and Burleigh Street. This could involve improved management of servicing where this occurs on street, potential for the introduction of out of hours taxi operation, cycling and other streetscape improvements.
• Servicing activity on Burleigh Street would take place out of hours and would require enforcement, potentially utilising ANPR cameras.
• Provision for a contraflow cycle lane on Burleigh Street to accommodate cyclists throughout the day (24/7, not restricted access as currently) is also key.
4.5 LANDSCAPE, ENVIRONMENT AND PUBLIC REALM
Key spaces
4.5.1 Fitzroy Street, Burleigh Street and East Road should all be upgraded as key spaces which form the spine of the shopping and leisure offer of the Grafton Area. Each of these streets should have a distinctive character which supports the rejuvenation of the Grafton Area, creating an attractive environment and setting.
Fitzroy Street and Burleigh Street
(1) 4.5.2 Fitzroy Street and Burleigh Street require an integrated approach to public realm design. Both will continue to operate as adopted highway with the intention of reducing street clutter, and the creation of a more curated and carefully managed area of public realm.
(7) 4.5.3 Subject to further assessment, proposals should demonstrate an integrated approach to cyclist and pedestrian movement including the creation of defined footways and shared surfaces. The pavements should accommodate primary pedestrian movements and accommodate other functions such as al-fresco eating and occasional market stalls. The new carriageways could have the character of a shared surface, enabling informal negotiation between users including pedestrians and cyclists.
(4) 4.5.4 There is an opportunity, subject to more detailed design and assessment that taxis could operate on Fitzroy Street and Burleigh Street outside of core hours. The delivery of these public realm improvements should be linked to the adjacent development proposals.
(6) Figure 43 Artist impression of Burleigh Street
(5) Figure 44 Fitzroy Street
(7) Figure 45 East Road
East Road
4.5.5 East Road will continue to have an important role for vehicle movements including buses, park and ride and private vehicles. The areas between the Grafton Centre and East Road are not well- used and dominated by a service areas, bus movements and poor relationships between spaces and buildings, and an overall lack of quality.
(4) 4.5.6 Proposals for the sequence of new buildings on the East Road edge should adopt an integrated approach to public realm creating a much greater emphasis on pedestrian movement and legibility. The street should be a positive point of arrival with a high standard of public realm setting the tone for an improved offer and an attractive "boulevard" for the city, and for Anglia Ruskin University. Opportunities for street tree planting should be identified.
(6) 4.5.7 As noted above, opportunities for a reduction in carriageway width could facilitate the creation of more generous spaces. Alternatives to the existing Grafton Bus Interchange arrangement will be subject to further modelling, discussions with the County Council and Greater Cambridge Partnership, and projections regarding future capacity need.
Access to strategic open space
4.5.8 The proposed redevelopment of the Grafton Centre assumes a relatively urban area with a sequence of streets and harder spaces. A key element in this justification is the proximity to New Square and Midsummer Common. Proposals should seek to create much better walking and cycling access to these important spaces.
Figure 46 Existing East Road bus stop layout
(6) Figure 47 Proposed indicative East Road bust stop layout
Environmental considerations and sustainability
Site-wide sustainability
(4) 4.5.9 Creating a sustainable development should be a priority underpinning the redevelopment of the Grafton Area. A site wide approach should be employed to address environmental, social and economic issues. Development should comply with the Council's Sustainable Design and Construction SPD and propose strategies for the following relevant issues:
• Health and well-being of future residents
• Energy efficiency of new buildings
• Design for climate change
• Water use
• Flood mitigation
• Sustainable drainage
• Use of materials and resources
• Waste and recycling
• Employment opportunities
• Pollution
• Transport and mobility
Surface water and foul drainage
(1) 4.5.10 Future proposals should consider the drainage strategy at an early point in the design process. Opportunities to integrate sustainable drainage into the public realm will be supported.
Ecology
4.5.11 There are likely to be opportunities to enhance the ecology and biodiversity of the site. Initiatives should be developed in the context of wider plans for improvements to ecology and biodiversity.
(2) 4.5.12 Initiatives that could be considered are:
• Tree and other planting where appropriate (see section 4.3 above).
• Water resources in association with sustainable drainage and landscape features where possible
• Nesting opportunities for a variety of bird and bat species
• Habitats for insects
(1) 4.5.13 Flat and low pitched roofs could provide an opportunity to improve the ecology of the site and contribute to the general increase in biodiversity. Both green and brown roofs with local species of flora might be desirable including roof allotments. The installation of photovoltaics over green roofs is also possible as the shade will add variety to the environmental conditions.
4.5.14 Opportunities for the creation of green walls comprising climbing plants could be explored in north and east facing walls to provide nectar sources for invertebrates and cover and night roosting sites for birds. Initiatives that link the provision of ecological enhancements with the public art strategy could also be explored.
4.5.15 A Phase 1 habitat and protected species survey should be undertaken to establish which habitats and species are likely to occur. Particular focus should be on bat roost potential of any of the existing trees and buildings and invasive non-native species. This report would recommend if any further survey effort is required. BS42020 should be followed.
4.5.16 The detailed design proposals should take account of the objectives of the Cambridgeshire Green Infrastructure Strategy (2011), and the checklist in Natural England's Green Infrastructure Guidance.
4.5.17 The sustainable drainage design guide principles should be promoted to encourage the use of green, brown and biodiverse roofs.
4.5.18 Open spaces and gardens should include native and non-native species trees, shrubs and herbaceous plants to provide a wide range of nesting, roosting and foraging opportunities throughout the year. There is potential to engage new residents with information packs on wildlife gardening principles.
4.5.19 Residents and visitors will benefit from improved facilities for cycling and walking to the site, and through the area to connect into the wider neighbourhoods and city centre.
Environmental health
(3) 4.5.20 Future climate change as well as environmental health issues such as noise and air quality will also require early consideration as this may impact upon ventilation strategies for development proposals. Where natural ventilation is not possible, developers should prioritise low carbon approaches rather than resorting to mechanical cooling systems. In general, any schemes should seek early opportunities to engage with the Environmental Health team in relation to the following:
• Operational / existing noise impacts
• Noise / vibration associated with demolition / construction
• Air quality
• Contamination
• Odour control
• Lighting
4.5.21 Any scheme should also assess the relationship between residential and non-residential uses against these considerations.
4.6 DELIVERY AND PHASING
Planning obligations
(1) 4.6.1 The SPD has identified a need to improve a range of existing infrastructure in the SPD area. The following section outlines a broad strategy to inform S106 discussions for individual Planning Applications as they proceed in the SPD area so individual proposals can mitigate the impact of development, including cumulative impacts and improve infrastructure.
4.6.2 At present, there is no date scheduled for the adoption of the Community Infrastructure Levy (CIL) hearing and the programme for this is currently under discussion with the Local Plan Inspector. The strategy for infrastructure funding and delivery via S106 will need to be reviewed again during the formulation and Cambridge Community Infrastructure Levy (CIL).
4.6.3 The policy framework for Planning Obligations is as follows:
• National Context
• CIL Regulations 2010 - introduced the three statutory tests against with which all planning obligations requirements must be compliant namely: necessary to make the development acceptable in planning terms; directly related to the development; fairly and reasonably related in scale and kind to the development.
• National Planning Policy Framework (NPPF) 2012
• Local Context
• Cambridge Local Plan 2006.
• Emerging Cambridge Local Plan 2014 (specifically Policy 85: Infrastructure delivery, planning obligations and the Community Infrastructure Levy).
• Cambridge City Council Affordable Housing SPD 2008.
• Cambridge City Council Planning Obligations SPD 2010.
• Cambridge City Council Sustainable Design and Construction SPD 2007.
• Cambridgeshire Flood and Water (emerging SPD) 2016.
• Other topic-specific SPDs and guidance e.g. Public Art (2010), Open Space and Recreation Strategy 2010.
4.6.4 Planning Obligations via a Section 106 agreement will be needed to deliver infrastructure and to mitigate the impacts of development. The full list and scope of individual Planning Obligations requirements will be defined in detail through the consideration of individual planning applications and formulated in accordance with Policy 85 of the emerging Local Plan and the accompanying SPD. However, as highlighted throughout the SPD document, there are a range of likely planning obligations requirements that will be applicable to the majority of planning applications for redevelopment/changes of use of individual sites. In some instances there may be localised planning obligations requirements arising from the cumulative impacts of a number of individual developments and therefore where a number of smaller developments may be required to contribute into them , subject to compliance with the CIL regulations restrictions. See attached schedule of strategic planning obligations requirements. This is indicative at this early stage.
4.6.5 It is expected that S106 Obligations and financial contributions will be related to each individual development phase of the masterplan area such that infrastructure improvements and works are both necessary and reasonably related to the proposed development being carried out. This will also be related to the specific land use(s) proposed and the individual impacts.
(1) 4.6.6 Any residential development is likely to result in increased demands for community infrastructure such as public open space, sports, health and community facilities and additional school and nursery places. Some of these demands will be met on site and others via commuted sums to provide new or enhanced infrastructure off site.
4.6.7 The City Council will work together with Cambridgeshire County Council and other partner organisations to develop an appropriate strategy for the planning and commissioning of education provision across the City including the options for increasing capacity to meet the growth in demand from residential development that occurs.
4.6.8 It is also possible that transport improvements will be needed either on or off site. Such transport improvements and other necessary mitigation measures will need to be identified through the Transport Assessment process that will accompany any planning applications submitted to develop individual sites. Waste and recycling facilities may also need to be secured.
4.6.9 Financial contributions towards improvements to public realm and the provision of on-street servicing areas and other forms of external infrastructure should be related to the development phase that takes place either directly adjoining the street or in the immediate area. This will need to be defined in each individual Planning Application as it proceeds.
(1) 4.6.10 The City Council will work alongside landowners and other key stakeholders to bring forward additional development opportunities in the short and medium term. It is vital to emphasise that the long-termstrategy will allow for early, transformational stages of development to progress with minimal impact on the operation of the Grafton Centre which is currently subject to a major programme of ongoing investment and upgrades.
Indicative planning obligations schedule
| Category of development | Infrastructure Requirements |
|---|---|
|
Residential development |
Affordable Housing -on-site provision of 40% or more
subject to viability; affordable housing tenure split to
be agreed in detail but starting point will be the
requirements set out in the City Council's Affordable
Housing SPD. Other requirements relative to number of units being proposed eg education , open space, community facilities, library and life long learning, transport and highways requirements. |
|
Student accommodation |
Open space, transport and highways requirements as appropriate |
|
(1)
All types of development |
Public realm improvements -Fitzroy and Burleigh Street and East Road in particular, including resurfacing, improvements to street furniture, reduction in clutter |
| Landscaping, trees and greening - all areas | |
| Pedestrian improvements - all areas but particularly Fitzroy and Burleigh Street and East Road | |
| Improved pedestrian connectivity particularly east west and north south and with surrounding green spaces | |
| Improved signage and way finding | |
| Active frontage strategy | |
| Public safety enhancements and improved lighting | |
| Bus interchange improvements | |
| Contributions to Greater Cambridge Partnership strategic transport projects as identified, in particular improvements to Newmarket Road and connectivity. | |
| Public transport strategy and improvements | |
| Other transport and highways improvements | |
| Car clubs | |
| Electric vehicle charging points | |
| Improved short and long term public cycle parking provision | |
| Sustainability and energy requirements including waste and recycling | |
| Public art | |
|
Other site specific requirements |
To be identified through individual planning applications taking account of assessment of impacts |
Issues such as timing of delivery, triggers and amount of financial contributions where applicable will be considered in respect of individual planning applications.

