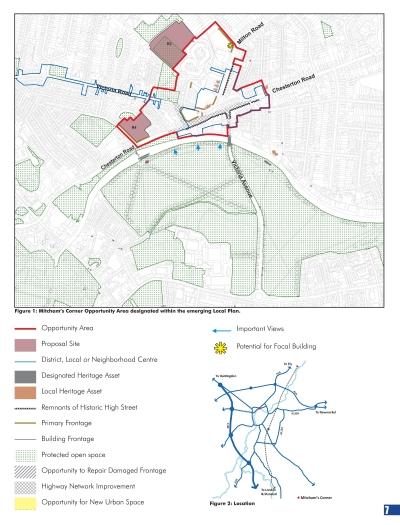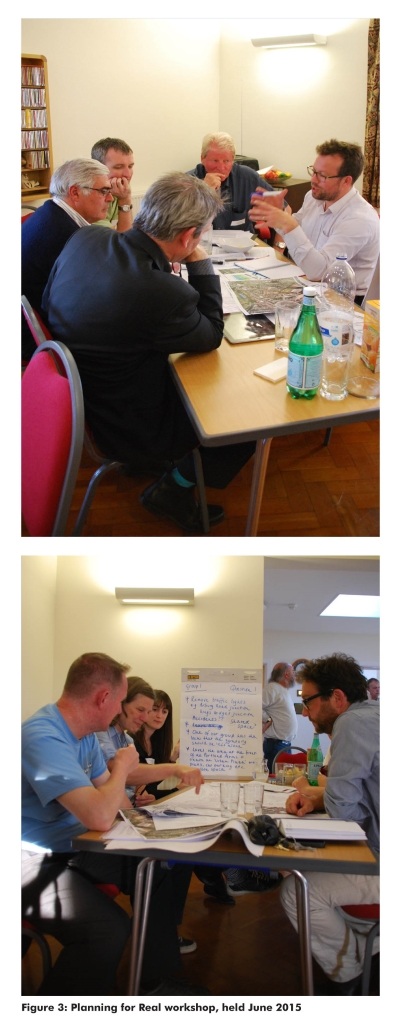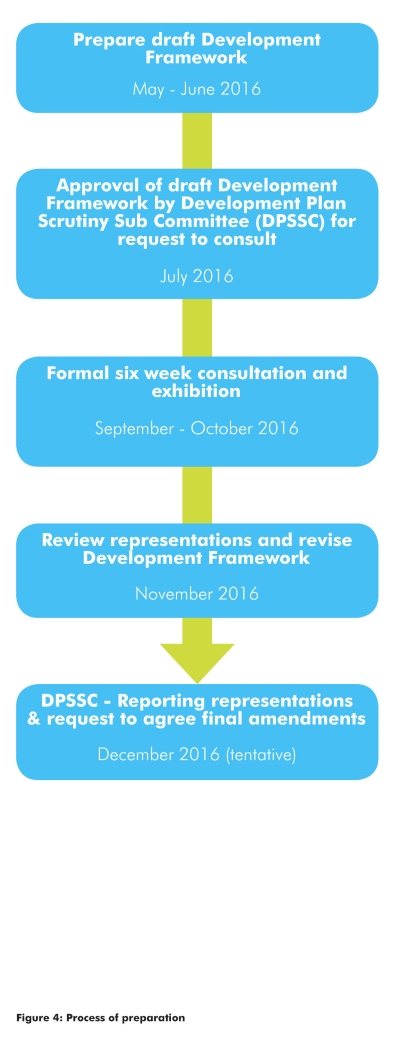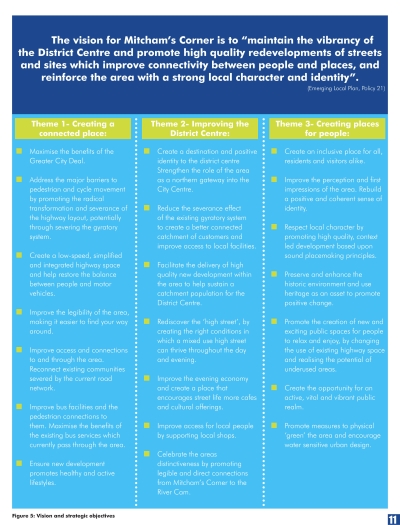Mitcham's Corner Development Framework SPD
1. Introduction and Background
1.1. Purpose and scope
(9) 1.1.1. The Mitcham’s Corner Development Framework takes the vision forward set out in the emerging Local Plan for the Mitcham’s Corner Opportunity Area by providing a more detailed framework to guide development.
(2) 1.1.2. Located to the north west of the City Centre, Mitcham’s Corner covers an area of approximately 12.5 hectares. It is designated within the emerging Local Plan (2014) as an Opportunity Area, under Policy 21. This Policy 21 requires guidance to promote and shape overall change within the Opportunity Area during the life of the plan. The area contains a District Centre and proposal site R4 Henry Giles House, both of which are designated in the emerging Local Plan.
1.1.3. This Development Framework is intended to expand upon the allocations as well as the policies contained within the emerging Local Plan. It provides a framework to help guide the preparation and assessment of future planning applications within the area. As such, this document will be adopted as a Supplementary Planning Document (SPD) and will form a material consideration which will be taken into account by Cambridge City Council when determining any future planning application(s) for the area. In addition any proposals will have to comply with the policies in the emerging Local Plan.
1.1.4. This Development Framework has been prepared in line with the requirements of the Town and Country Planning (Local Planning) (England) Regulations 2012.
(7) Figure 1 & 2: Mitcham's Corner Opportunity Area designated within the emerging Local Plan and location plan
1.2. Structure of the document
1.2.1. The Development Framework is structured in four chapters:
- Chapter 1 describes the background to the Development Framework including the planning context, the status of the document and process of preparation. It sets out the vision and strategic objectives.
- Chapter 2 provides a contextual analysis of the area, summarising with a description of the opportunities and constraints.
- Chapter 3 presents a high level strategy for change to the existing movement framework, by setting out strategic principles for the remodelling of the existing gyratory system and aspirations for potential public realm improvements within the area.
- Chapter 4 establishes key development principles for the area as a whole. It also provides further detailed guidance on two key development sites located within the Opportunity Area; setting out the parameters for future development and providing guidance as to how these should be implemented. The two sites are Henry Giles House, which is allocated within the emerging Local Plan as site R4 and a large potential development site known as Staples.
1.3. Process of preparation
1.3.1. The adjacent flow chart (Figure 4) provides an overview of the key stages regarding the preparation of this Development Framework.
1.3.2. The Development Framework has been informed by consultation with local stakeholders in the community. A ‘Planning for Real’ workshop was held in June 2015. The main findings of the event have been used to develop this guidance and the design principles contained in this draft Development Framework. A summary of the event is available as a background document.
1.3.3. The preparation of the Development Framework has been guided by a Steering Group which is comprised of local ward councillors, the county councillor for West Chesterton, a representative of the Friends of Mitcham’s Corner, and a city and county council officers. The Steering Group has provided important steer and feedback.
1.3.4. Feedback on the emerging aspirations and key development principles contained within this Development Framework were sought from the City Council’s Design and Conservation Panel in April 2016.
1.3.5. It is intended that a 6 week formal public consultation period will be undertaken when all stakeholders will have the opportunity to give feedback on the draft Development Framework.
1.3.6. Comments received during the consultation period will inform the final version of this document.
Figure 3: Planning and Real Workshop, held June 2015
Figure 4: Process of preparation
1.4.The need for co-ordinated change
(2) 1.4.1. The area owes its name to Charles Mitcham, who owned a draper’s shop on the corner of Chesterton Road and Victoria Avenue from the early-to-mid 20th century. Today, the name and identity of the area is associated with the gyratory system that was introduced in the late 1960s. The current traffic arrangement which provides high highway capacity, consists of an elongated two-three lane, one-way gyratory which has left the backs of terraces exposed, created an unpleasant and confusing environment for pedestrians and cyclists, and has come to dominate, fragment and erode the character of the area.
(2) 1.4.2. Given it’s location, proximity to the historic core of Cambridge and the surrounding population densities, the district centre as a whole is not realising its full potential. Growth opportunities and investment potential are being lost as a result of the poor streetscape. Above all, Mitcham’s Corner suffers from large areas of underused space and a poor sense of place.
1.4.3. However, despite these challenges, a mix of services and shops do exist in the area surrounded by a vibrant community. A number of significant development sites are nearing completion within the area: student accommodation with retail provision on the ground floor at 1 Milton Road and residential development of the old city football ground (proposal site R3).
1.4.4. There are still a number of significant development sites within the area and there is potentially a unique opportunity to fund transport infrastructure improvements through the area under the City Deal programme. Given this, there is potential for positive change within the area.
1.5. Vision and strategic objectives
1.5.1. To help shape future change within Mitcham’s Corner Opportunity Area, it is important to establish a clear vision and set of objectives for the area. These are set out in the adjacent image (figure 5).
(20) Figure 5: Vision and strategic objectives
1.5.2. To help achieve the vision, a series of strategic objectives have been developed. These have been grouped into three themes and relate directly to the vision set out in the emerging Local Plan. The objectives reflect the key issues to be addressed and have been derived from stakeholder workshops and a through an understanding of the context of the area (as summarised within Chapter 2).
(1) 1.5.3. Collectively the objectives form the basis of this Development Framework and have informed the guidance contained within this document.




